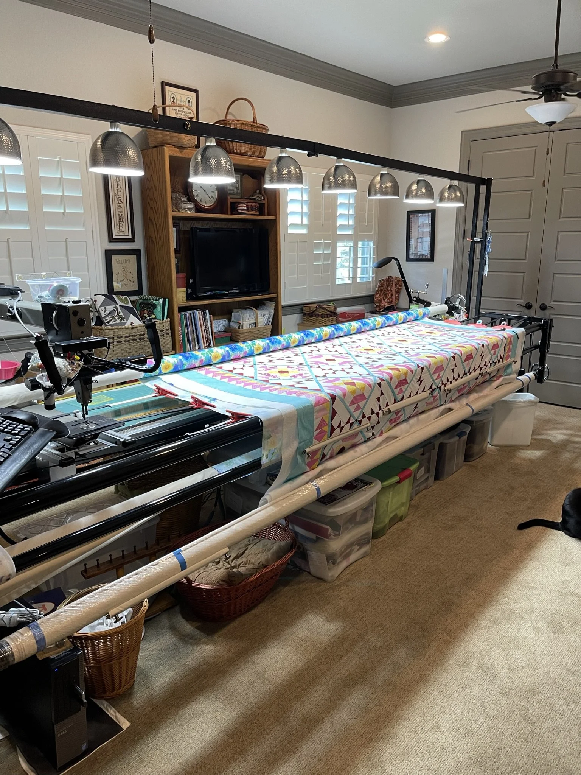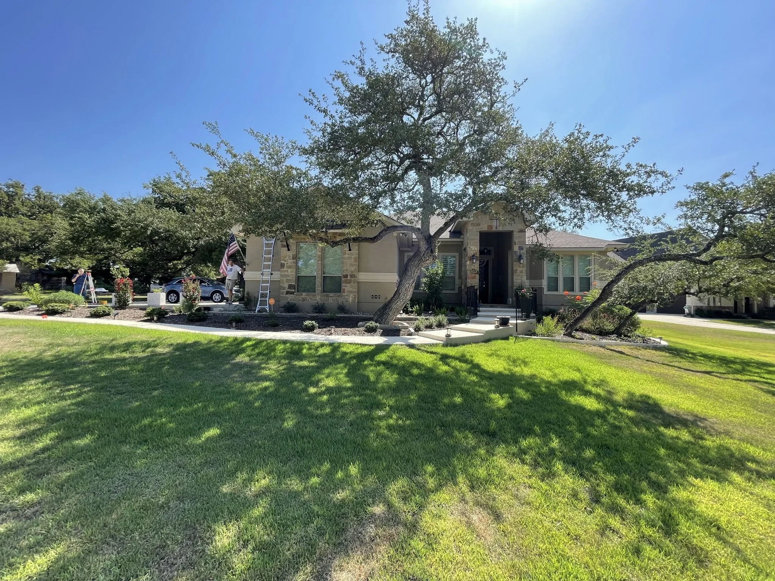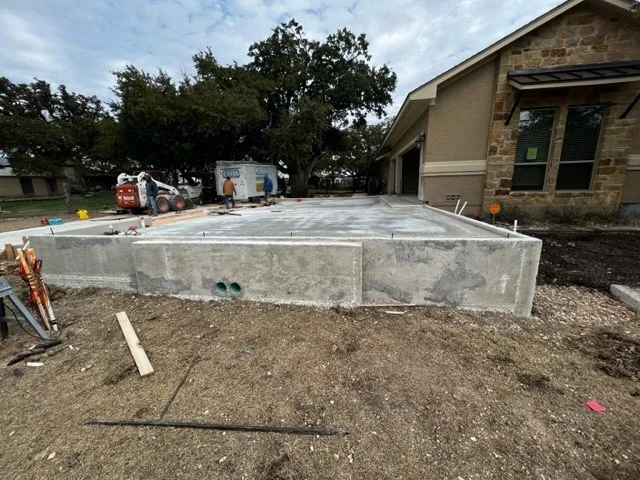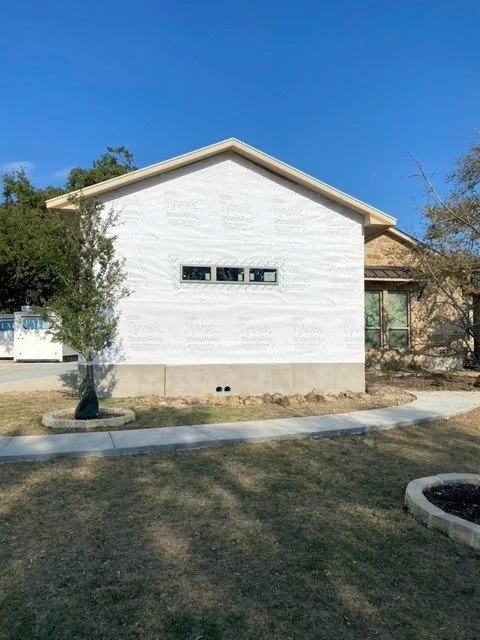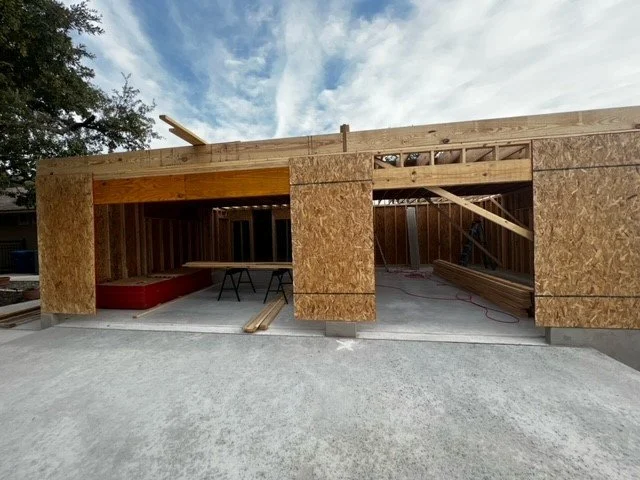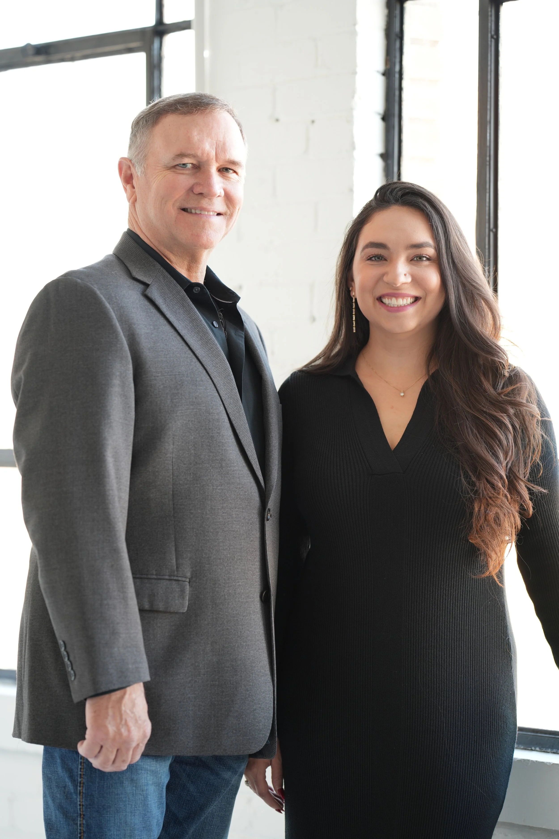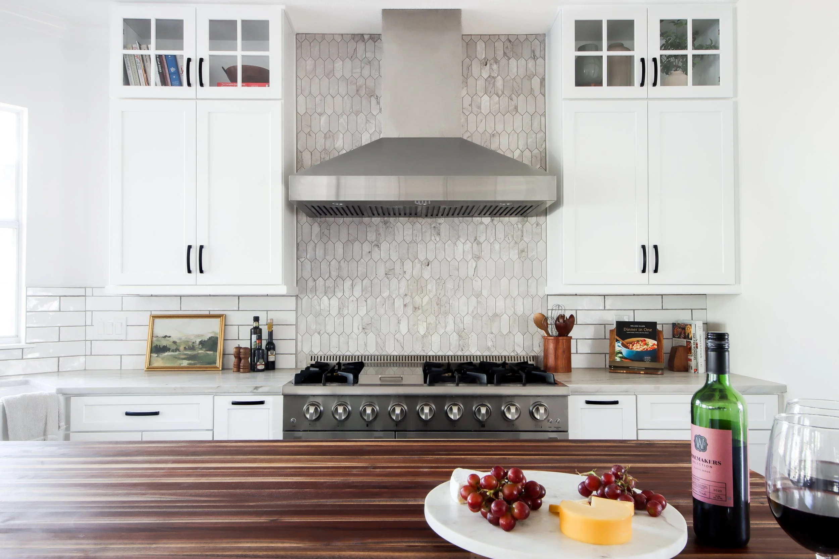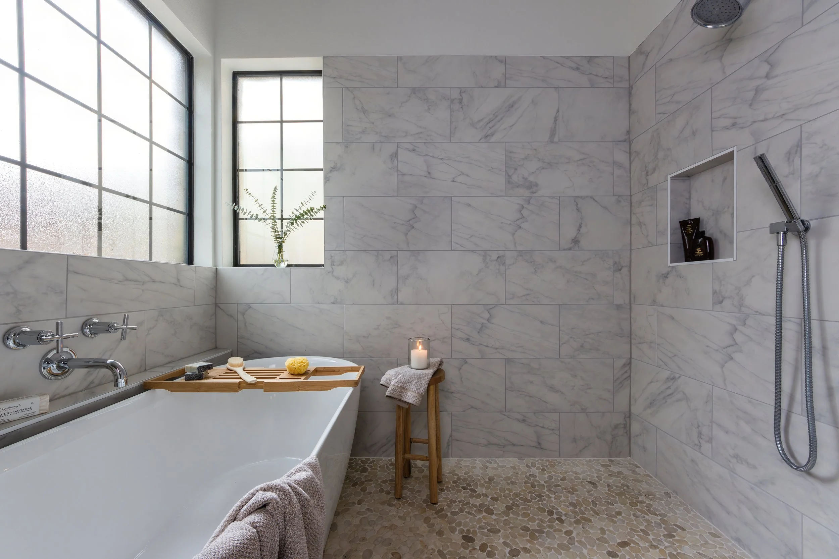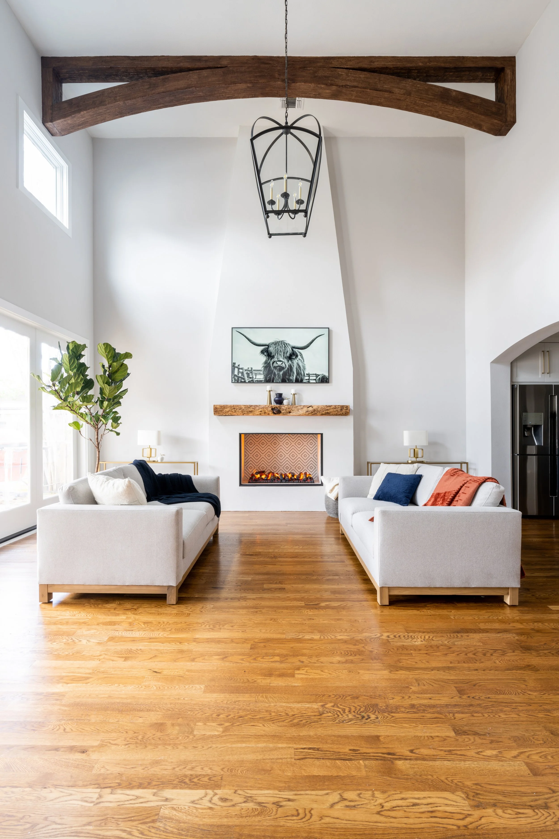Project Progress Report: Fair Oaks Ranch Room Addition!
Specialty projects hold a special place in our hearts (Yes, that pun was intended).
Our design team recently had the unique opportunity to create the craft room of our client’s dreams. She loves making these oversized, ornate quilts in her spare time, and she already had a large craft room but needed more. To provide her with the space she needed, we decided to convert their existing garage to become the craft room she’s always wanted. Her new craft room will feature two new storage closets to provide ample storage space, a new window accompanied by a cozy window seat, and more than enough room to fit her grand sewing machine.
However, this project doesn’t stop at the new sewing room. Our client’s husband also benefits from this project as we included a new garage design with shop space and increased attic storage for all his tools. Please look below for the progress pictures as our team brings this project to life.
Before.
Progress Photos.
Follow us on Instagram and Facebook for more updates on this incredible project! To see more projects, visit our neighborhood page!
Are you ready to start your Remodeling Journey with KM BUILDERS? Click below to get started!
Welcome to the KM BUILDERS blog! Our team of designers and architects share inspiration for kitchen design, bathroom design, transformations and more! Enjoy reading!
Looking for design inspiration?
Ready to get started on your Remodeling Project?!
