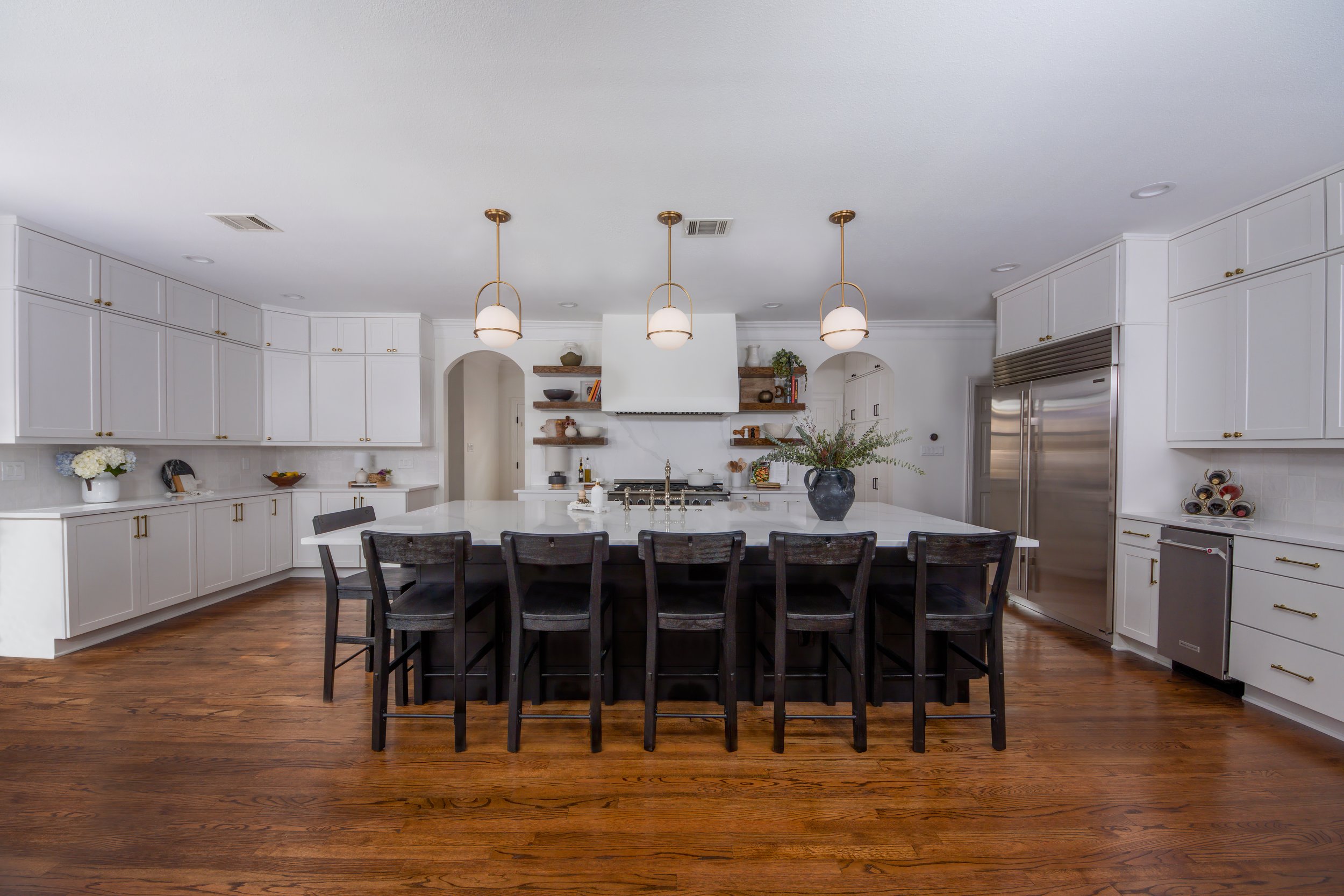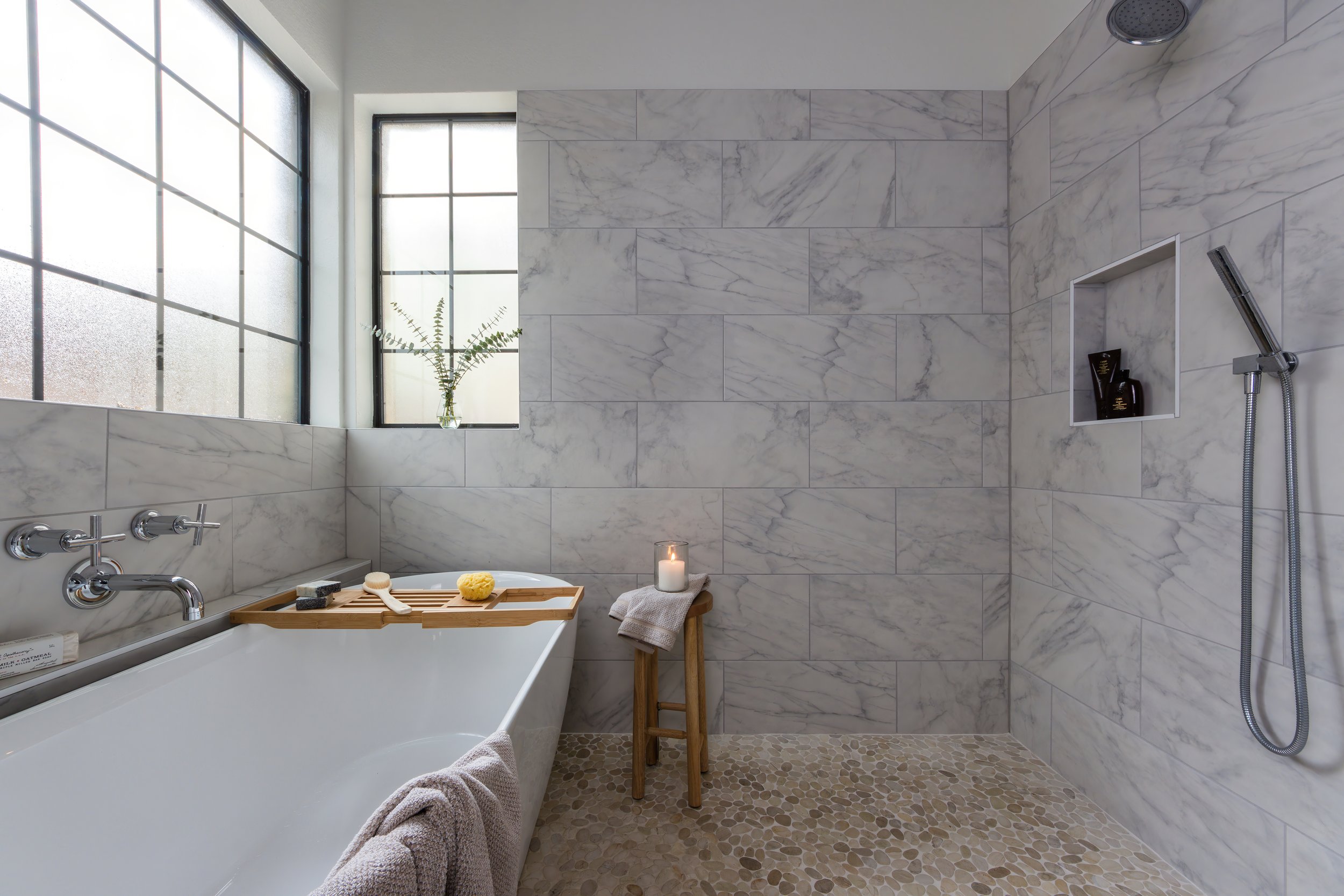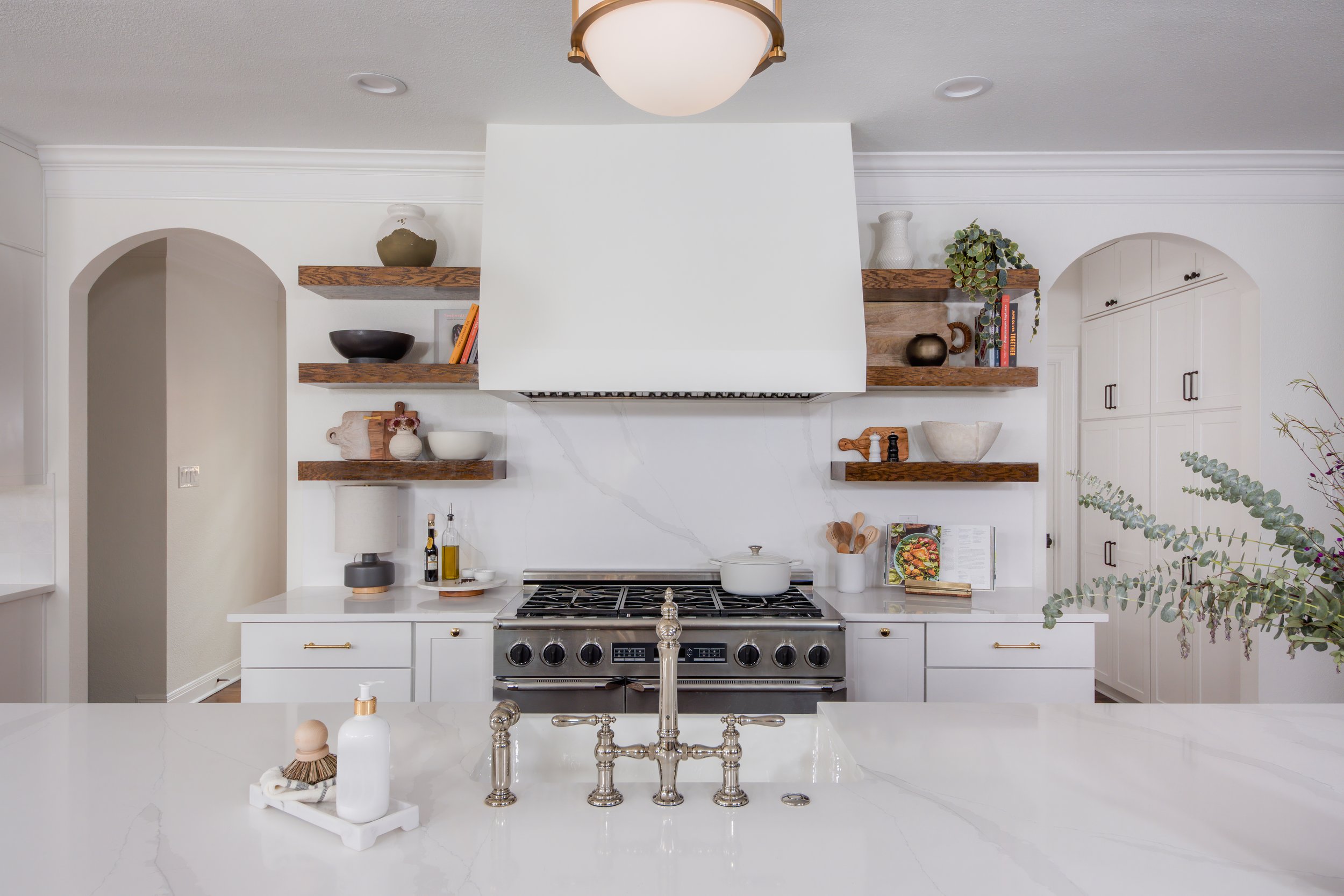
#LivingInCurated Luxury
Whole House Remodel | Alamo Heights, TX 78209
Kitchen | Butler Pantry | Primary Suite | Powder Bath | SQFT: 860
Captivating Beauty and Functional Elegance:
A Whole House Remodel in Alamo Heights
Watch the video below, featured in our ‘Grand Reveal’ series, to hear and see Keith & Morgan reveal every detail of this luxurious home remodel.
Our team has masterfully redesigned the kitchen, butler's pantry and bathrooms, creating a harmonious blend of modern style and timeless charm. This whole house remodel is a visual delight that will make you feel right at home. Let’s dive into the home, room by room, and envision ourselves there.
The Rooms
beforeThe Kitchen
Every element has been thoughtfully curated to create a stunning visual and enjoyable family experience. From the floating shelves for stylish displays to the stucco vent hood cover with clean lines, this kitchen exudes an air of sophistication. The show-stopping 10-foot island crafted from a single slab stands as a work of art, effortlessly combining beauty and functionality. The use of the same slab for the vent hood wall, backsplash, and countertops adds a cohesive and visually striking touch.
Let’s see what the other rooms have in store for us!
Butler's Pantry
Adjacent to the kitchen, you'll find the breathtaking butler's pantry. Its simple yet chic design and abundant shelving create an inviting space that will make you feel warm and cozy. The careful selection of features, such as the synonymous tile from the kitchen, the charming farm sink, to the elegant lighting fixtures, all add to its timeless and chic appeal.
Now… on to the next room!
Primary Bathroom
Designed to evoke a sense of tranquility, the primary bathroom is reminiscent of a luxurious spa. The wet area seamlessly combines a lavish soaker tub and a rejuvenating rain head shower, creating a space for ultimate relaxation. Earth-toned cabinets and a classic white quartz countertop with an extended backsplash enhance the spa-like atmosphere. Wall-mounted faucets and oversized mirrored medicine cabinets contribute to the sense of grandeur and spaciousness, making this bathroom a true oasis.
Powder Bathroom
No stone was left unturned in this remodel. We’re so glad, too, so we can all admire the simple beauty of this powder bathroom!
No stone was left unturned in this remodel. We’re so glad, too, so we can all admire the simple beauty of this powder bathroom!
The success of this project is a testament to the client's trust and the collaborative relationship between the Design Team and homeowners. Our flexibility and willingness to accommodate minor adjustments further contributed to the overall success. Every detail, from the installation of hardware to the selection of shiplap on the island was carefully considered, resulting in a space that exceeds expectations.
This remarkable whole house remodel in Alamo Heights showcases the transformative power of thoughtful design and architectural mastery. The curated kitchen, elegant butler's pantry, and luxurious bathrooms harmoniously blend style and functionality, creating a space that truly feels like home. We take great pride in this outstanding achievement and look forward to continuing to create stunning spaces for our clients.
Please continue down our page to see striking before and after’s, the entire project gallery and how to schedule a consultation to begin YOUR remodel!

LET'S DO THIS!

















































