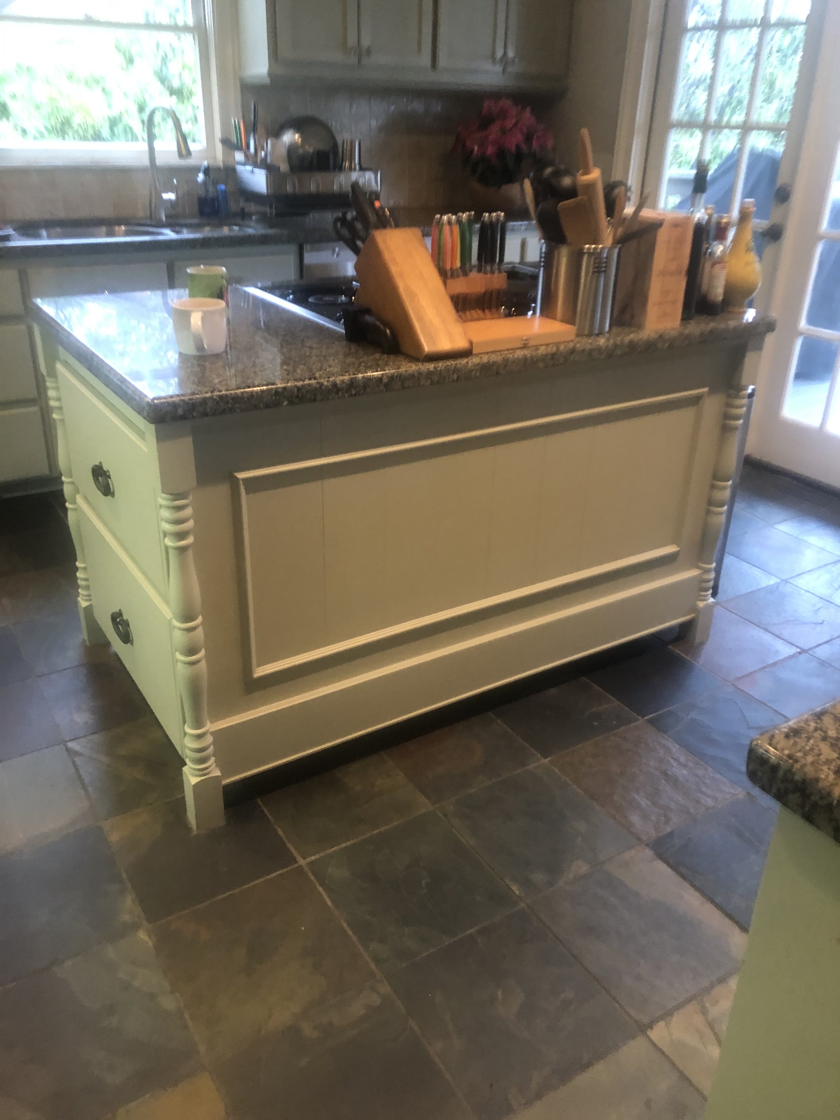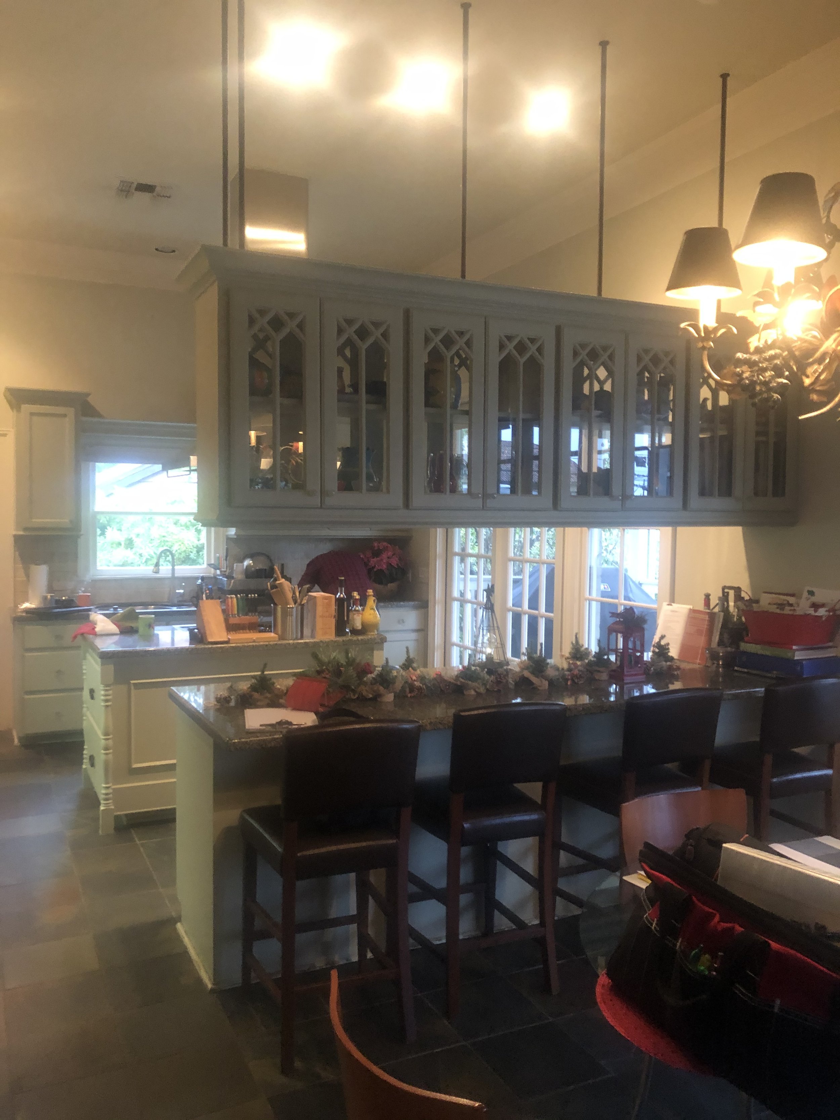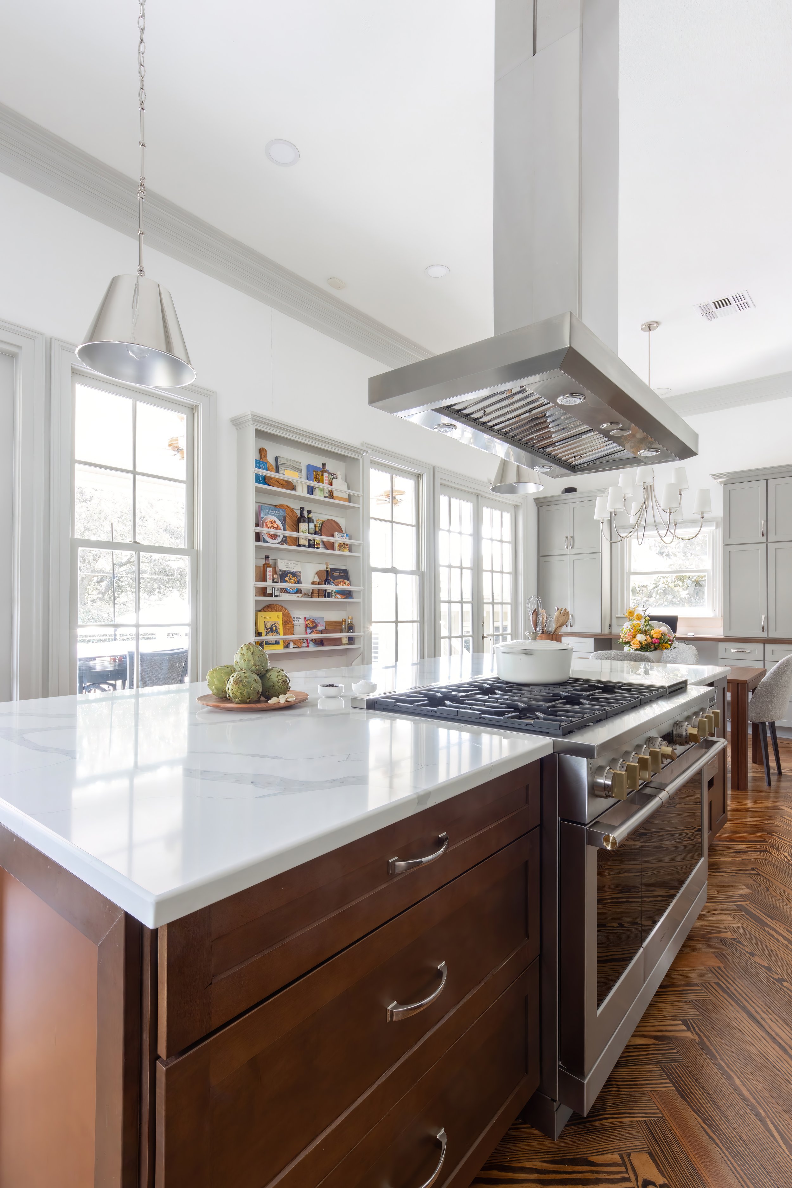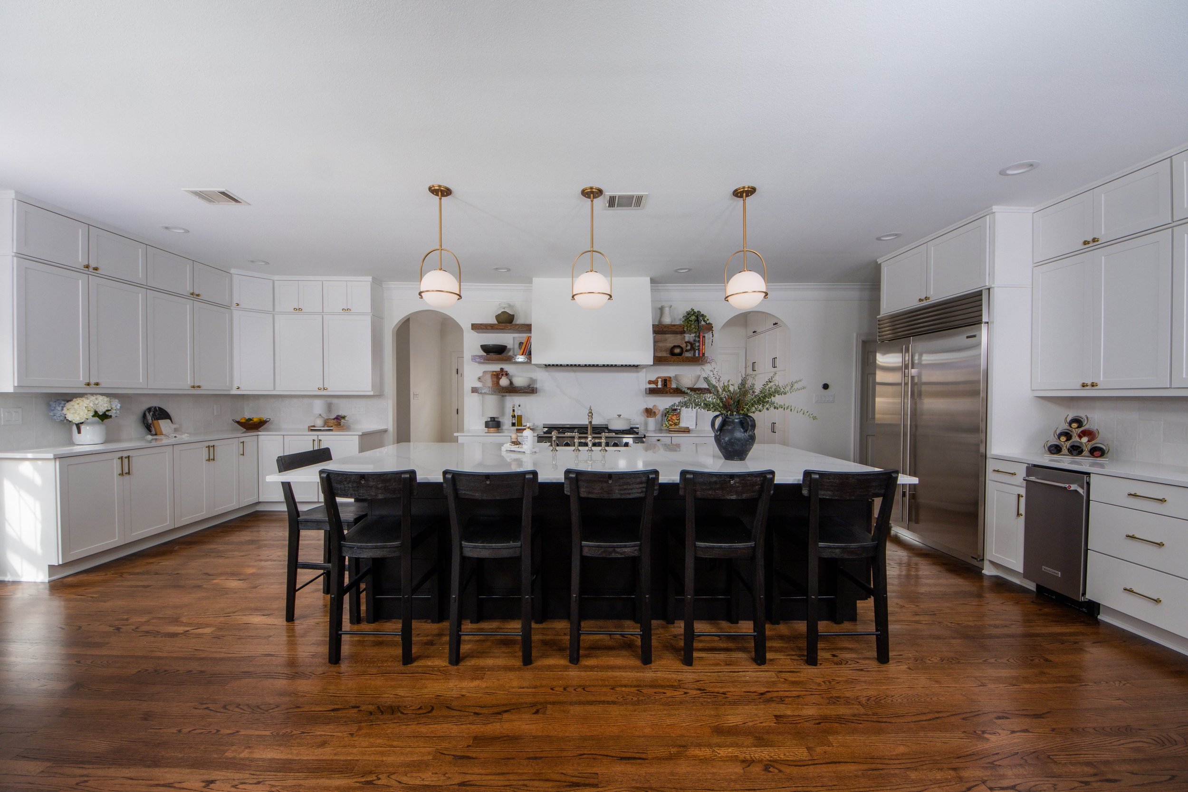
#ThatsSoGeneseo
Kitchen Remodel | Terrell Hills, 78209
Kitchen | Powder Bath | Deck | SQFT: 899
Preserving History and Revitalizing Character:
A Remarkable Remodel in Terrell Hills
Press the play button below to watch Keith & Morgan, plus a lovely feature of our client and friend, reveal and relish in every calculated selection of this absolutely lovely kitchen/home remodel.
Step into the remarkable world of a historic home in Terrell Hills, Texas, where our design team embarked on a journey to breathe new life into a cherished piece of local heritage. From the moment we were approached by the vibrant and enthusiastic homeowner and client, it was clear this project would be nothing short of extraordinary. With a house boasting a rich history and unique architectural features, the challenge was set to match the home's energy and create a space that resonated with the essence of family and the timeless period of the property. Let’s briefly highlight the meticulous process and the stunning transformation that resulted in a home where history meets modern luxury.
The Details
Designing with Purpose
At the heart of the design process was the desire to create a space that not only reflected our clients' vision but also blended cohesively with the rest of the home. With the kitchen as the centerpiece, the team set out to infuse it with functionality and style. The kitchen design revolves around a stunning 10-foot island, featuring a jumbo slab that commanded attention while providing ample space for cooking and gathering. By reorienting the island to face the breathtaking outdoor patio area and pool, our team enhanced the overall flow and connectivity of the space.
The appliances, carefully chosen by our clients, became an intentional feature of the kitchen, amplified by the built-in cabinetry that made them appear larger and more prominent.
Natural Flow
To add to the connectivity and integration of all spaces of the home, we opted for an innovative solution: opening up the kitchen with glass doors and multiple windows. By doing so, we not only allowed abundant natural light to flood the interiors but also seamlessly connected the indoor and outdoor remodeled areas. The patio and pool scenery became a captivating backdrop visible from within, transforming the home into an elegant sanctuary.
Dedication to Historic Preservation
Throughout the remodeling process, our team encountered surprises that demanded their expertise and careful attention to detail. From reinforcing weight-bearing walls to seamlessly matching the multi-step crown moldings, each decision was made to ensure the preservation of the home's character. We further showcased our dedication to honoring history by seamlessly incorporating original longleaf yellow pine floors into a herringbone pattern, creating a captivating visual centerpiece that harmonized with the room's ambiance.
The remodeling journey of this historical home in Terrell Hills exemplifies the remarkable dedication and expertise of our team. By skillfully preserving the original character and seamlessly blending it with modern design elements, we created a space that is both timeless and functional. The result is a home where history thrives and memories are made, providing our clients with a sense of calmness and fulfillment. This remarkable transformation stands as a testament to our team's commitment to excellence and their ability to exceed expectations while honoring the past.
There are many more details and highlights not mentioned in this article, so be SURE to watch the entire video in the beginning of this article so you don’t miss a thing!
Please continue down our page to see how to schedule a consultation to begin YOUR remodel, striking before and after’s, and the entire project gallery!

LET'S DO THIS
Before & After
Project Highlights
Grand Island with Gourmet Cooking Station
Large Windows & French Doors for Natural Light
Gorgeous Yellow Pine Hardwood Floors






















































