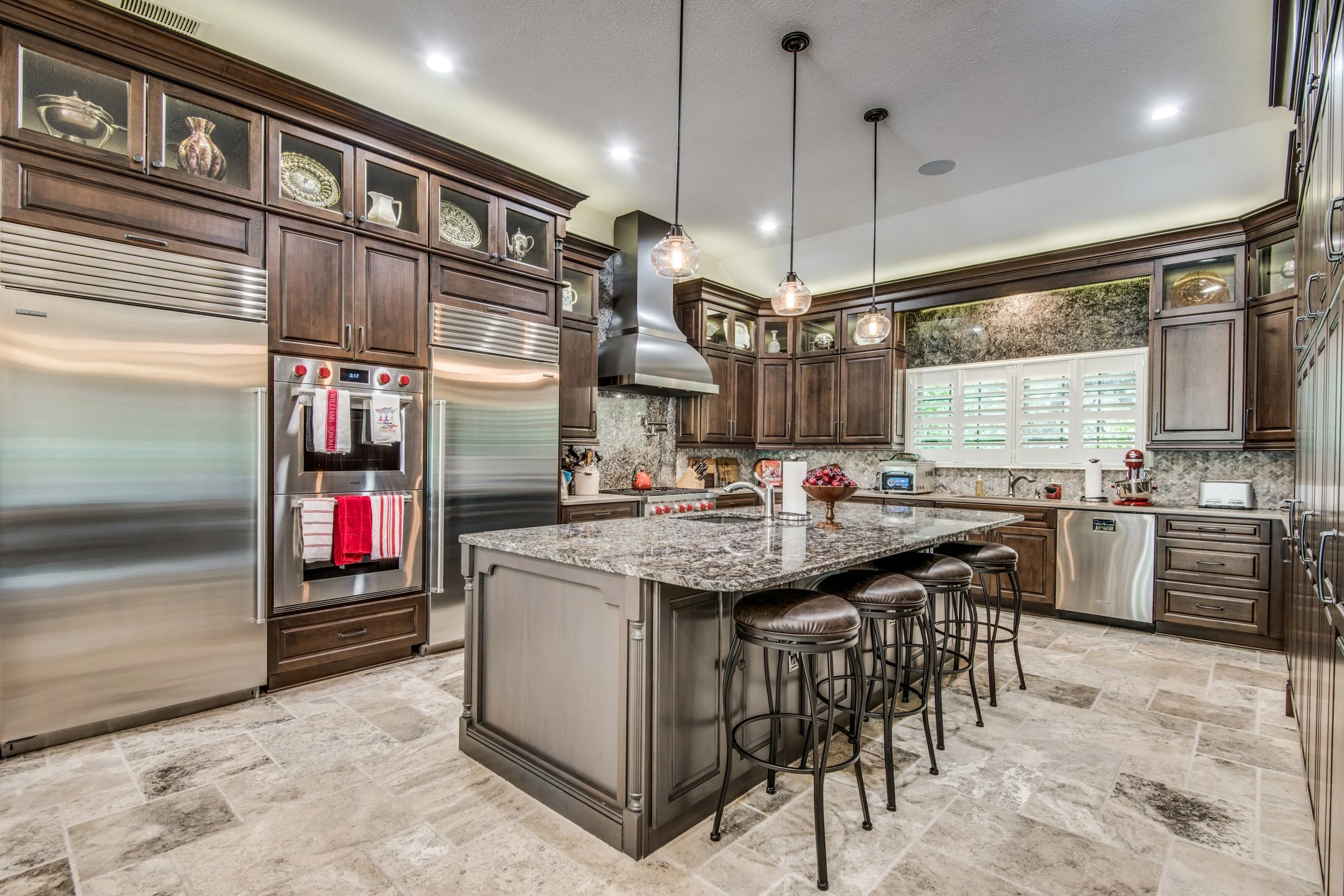Universal Kitchen Design
Some of the best homemade meals are a family affair.
We all know the saying of there being too many cooks in the kitchen and how that can turn into a negative situation. However, when you’re trying to cook a large homemade meal for the family, you need those extra helping hands. Each person has a duty to work on a certain dish and cooking in the kitchen becomes this grand production of fusing tasty ingredients into a delicious meal.
While cooking together with your family can be fun, it can get a little crowded if your kitchen isn’t big enough for the extra cooks in the kitchen. You could easily bump into each other, which can cause spills and create a big mess in your kitchen. If you’re cooking food on the stove it could start to burn as you’re trying to multitask and not bump into the other cooks in the kitchen.
We know cooking in the kitchen while having all your family there is something that many people enjoy. So we want to share a kitchen design that can accommodate extra family members in the kitchen with a universal kitchen design.
Universal kitchen design is accommodating to all ages and all different heights. All the appliances are easy to access for everyone who needs to use the kitchen. The microwave is installed as a microwave drawer in your cabinets to eliminate the need to tip-toe. The fridge is typically a counter depth size so there can be more aisle space in the kitchen and you have more room to open the doors without worrying about bumping into the island, other kitchen items, or other chefs.
The layout of a universal kitchen design is made with convenience in mind. The placement of your sink and prep sinks are close to your oven and other appliances to make cooking easier by not having to travel to far with wet produce or other ingredients. To allow for plenty of prep space and seating room where everyone can gather and mingle, a universal kitchen is designed with a grand kitchen island. These large kitchen islands can be as big as 12 feet in length to provide plenty of pull-out storage for pots, pans, baking dishes, sheet pans, and other kitchen essentials. You can also add a storage drawer with pegs that make it easy to put dishes away after they come out of the dishwasher. The islands are also made with rounded corners to lower the risk of getting bumps and bruises while you’re cooking in the kitchen. The islands will have at least 48 inches of space on either side so that there’s plenty of room for multiple people to move about freely in the kitchen.
Universal kitchen designs are also designed to maximize the amount of storage in your kitchen. So you’ll find floor to ceiling cabinet storage with shallow depth shelves. These shallow depth shelves will also be found in the pantry. These shallow depth shelves are installed so that everything you need from your cabinets or pantry is only an arms-length away. You don’t have to worry about having to dig around in the back of your shelf for the item that you need.
Having all your family cooking together in your kitchen is something that will always be memorable. A universal kitchen design is a great way to enhance those memories and be able to continue making memories for future generations. Call our office at 210-680-5626 or schedule a virtual appointment online so we can help you create the universal kitchen design that will bring your family closer together.
----KM BUILDERS is San Antonio’s premier design-build remodeler specializing in kitchens, bathrooms, room additions, and whole-house remodeling. We boast the largest in-house staff in San Antonio offering architectural design, interior design, and cabinet design for all your home remodeling needs!----





