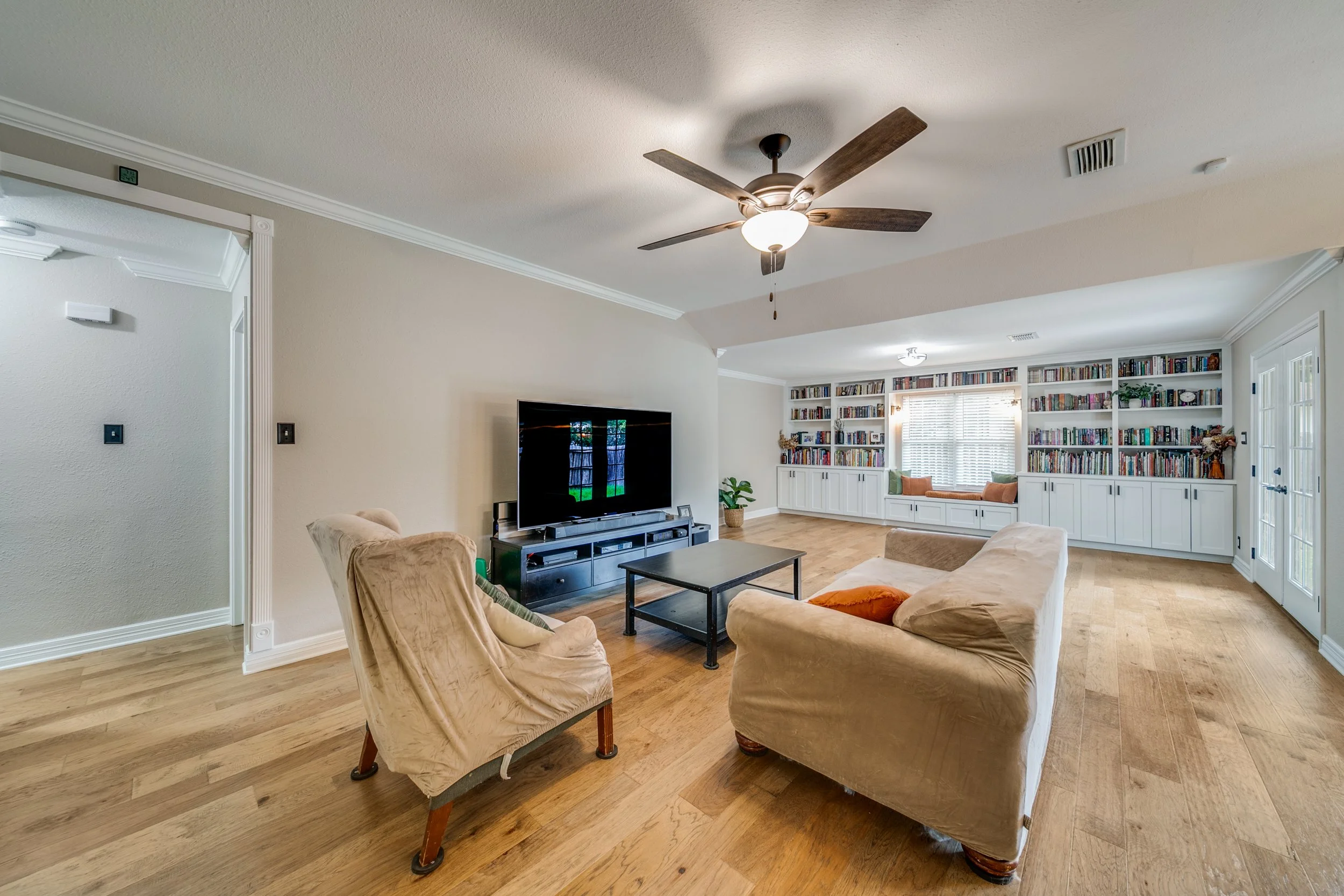The Rise of Multipurpose Rooms: How Flexible Design Shapes the Future of Remodeling
Homes today need to do more than ever before. They’re places where we work, relax, entertain, and recharge — often all in the same day. That’s why multipurpose rooms have become one of the most exciting design directions in remodeling.
At KM BUILDERS, we see more homeowners asking for spaces that aren’t locked into a single function but can evolve as their lives do. These rooms aren’t just about squeezing more use out of square footage — they’re about designing for flexibility, creativity, and long-term value.
Why Multipurpose Rooms Are Gaining Popularity
Changing Lifestyles
Work-from-home routines, growing families, and a desire for more comfortable living have shifted how homeowners use their spaces. A formal dining room that sits empty most of the year is no longer practical. Today’s remodels focus on rooms that can adapt.
Maximizing Square Footage
In many homes, especially older layouts, some spaces are underutilized. Transforming them into flexible living areas allows every square foot to work harder — and smarter.
Long-Term Value
A multipurpose room can easily adapt as needs change, making it a future-proof investment. A home office today might become a teen hangout, a workout space, or a guest suite tomorrow.
Creative Multipurpose Room Ideas
Home Office + Guest Room
With custom cabinetry and a built-in Murphy bed, one room can serve double duty — a productive workspace by day and a comfortable retreat for guests at night.
Game Room + Media Room
Families love room additions that combine fun and relaxation. A space with flexible seating, storage for games, and integrated technology can easily shift between family game night and movie marathons.
Fitness Space + Flex Lounge
A room with durable flooring and integrated storage can serve as both a home gym and a wellness retreat. Add a sofa or reading nook, and the space doubles as a quiet escape.
Craft Room + Study Zone
Custom desks, shelving, and storage turn one room into a hub for creativity, homework, or projects — perfect for families balancing multiple needs.
How KM BUILDERS Designs Multipurpose Spaces
Tailored Layouts: We start by asking how you live today and how your needs may change. This ensures the design works now and in the future.
Custom Built-Ins: Flexible cabinetry, desks, and seating areas keep rooms organized while allowing for easy transitions.
Smart Storage: Closets, hidden shelving, and furniture with dual purposes allow one space to serve many functions without feeling cluttered.
Seamless Integration: Because we handle the full design-build process, your multipurpose room flows seamlessly with the rest of your home’s style.
Real Benefits of Flexible Design
Adaptability: Spaces change with your lifestyle — no need for major remodels down the line.
Efficiency: Every square foot of your home works harder.
Luxury in Function: A room designed for flexibility doesn’t just serve multiple roles — it makes each one feel intentional and elegant.
The future of remodeling is about flexibility. Multipurpose rooms give San Antonio homeowners the ability to live more comfortably today while staying ready for tomorrow. By blending custom design with thoughtful planning, KM BUILDERS creates spaces that adapt, inspire, and elevate daily living.
Considering a multipurpose room for your remodel? Explore our room additions and custom remodels to see how we can bring flexibility and luxury into your home.

