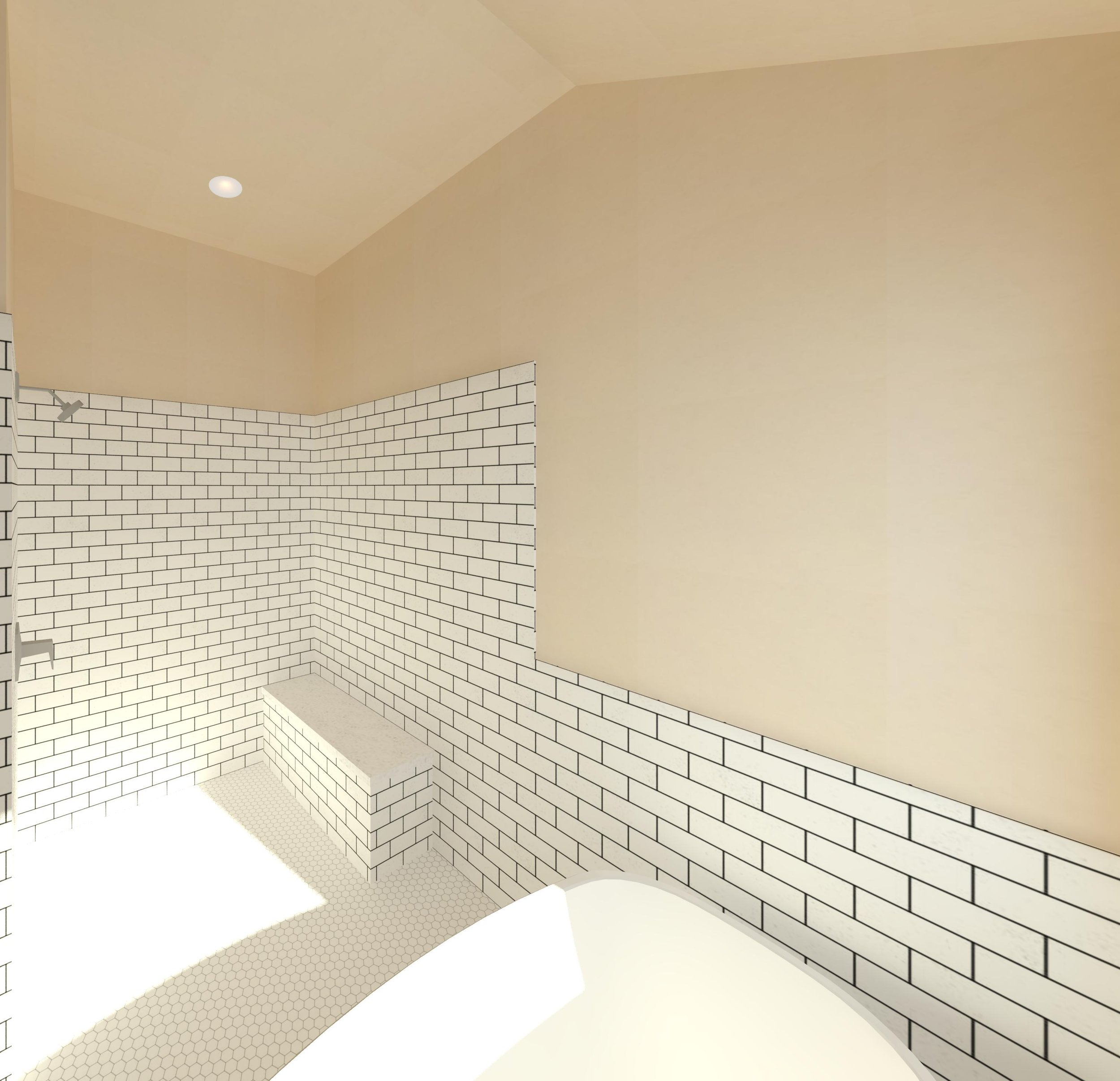New Braunfels Kitchen and Bath Remodel Project Takeoff
This home is serving up delicious designs!
When you live in Texas, you would think most homeowners would love to own a traditional Texas home, but that was different with our New Braunfels client. As charming as the home’s curb appeal was, the inside was too traditional for our client. She was not the biggest fan of the various shades of tan and brown throughout the home or the stone accents in her kitchen. To give our client the home she envisioned, we’re tackling the biggest pain points in updating the kitchen, primary bath and painting the main living areas.
Take a peek at the renderings below to see their new space!
The Kitchen
The home has a cozy appeal, so we wanted to bring that same atmosphere into the kitchen design. The kitchen will feature contrasting cabinets in beautiful shades of creamy white and navy blue , stunning quartz countertops, and a mix of pewter and matte black accents. When you walk into the new kitchen, you’ll feel right at home, ready to enjoy your favorite cup of coffee or evening glass of wine.
The Bathroom
While the kitchen will be gorgeous, we’re even more excited for the primary suite! The existing primary bath didn’t use the square footage well, leaving the room with dead space. In the new design, we’re shifting the water closet and removing the old tub shower combo to create room for a new water closet, a spacious wet area featuring a walk-in shower and soaker tub, and a new extended vanity that will feature a makeup vanity. If that was enough to make you drool, wait until you see the finishes!
Are you ready to start your Remodeling Journey with KM BUILDERS? Click below to get started!
Welcome to the KM BUILDERS blog! Our team of designers and architects share inspiration for kitchen design, bathroom design, transformations and more! Enjoy reading!
Looking for design inspiration?
Ready to get started on your Remodeling Project?!










