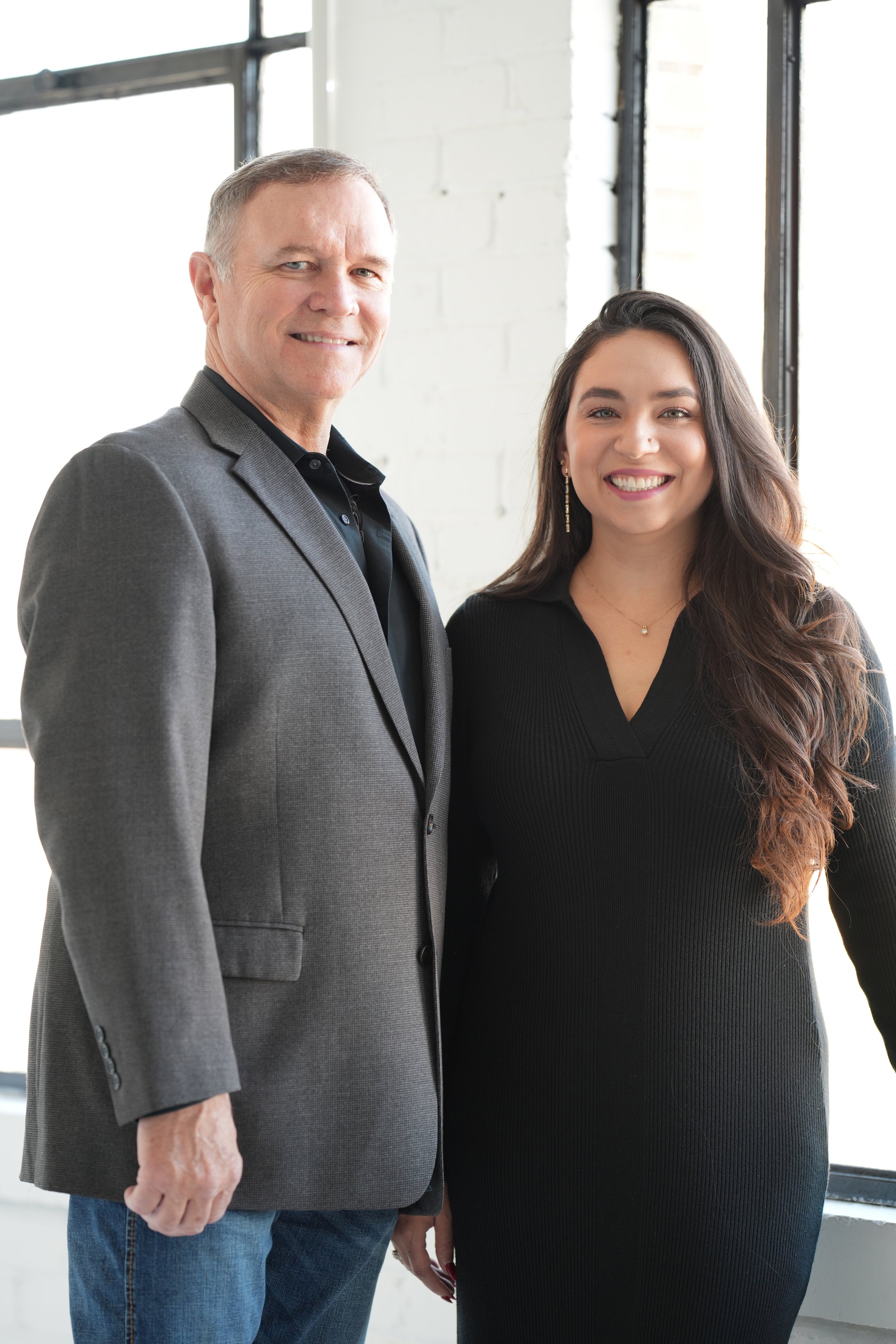Project Reveal: Shavano Park Kitchen Remodel
Nothing beats the feeling of bringing our clients' vision to life.
When our clients purchased their home three years ago, they knew it would be their forever home. It had good bones that were filled with potential. However, they were unhappy with their current kitchen when they first came to us. It was dated, lacked storage, and needed to function more efficiently to fit their lifestyle. Our clients frequently entertained on weekends and holidays, so they wanted to maximize their kitchen to create an intimate gathering space.
We reconfigured their kitchen space by removing the wall that separated the kitchen from the living room. In removing the wall, we expanded the kitchen layout allowing us to install an oversized island that provided some much-needed storage space and additional seating for entertaining. Speaking of the island, can we talk about the gorgeous sage green color? The island color adds warmth to balance out the light and airy atmosphere. Across from the island, we extended the peninsula to create a breakfast bar close to the dining room for more seating space to accommodate more guests for whenever they entertain their family and friends.










With the kitchen now open to the living room, our clients have the right amount of functionality and entertaining space to enjoy their forever home comfortably.
To view projects in other neighborhoods, click here!
Are you ready to start your Remodeling Journey with KM BUILDERS? Click below to get started!
Welcome to the KM BUILDERS blog! Our team of designers and architects share inspiration for kitchen design, bathroom design, transformations and more! Enjoy reading!
Looking for design inspiration?
Ready to get started on your Remodeling Project?!





