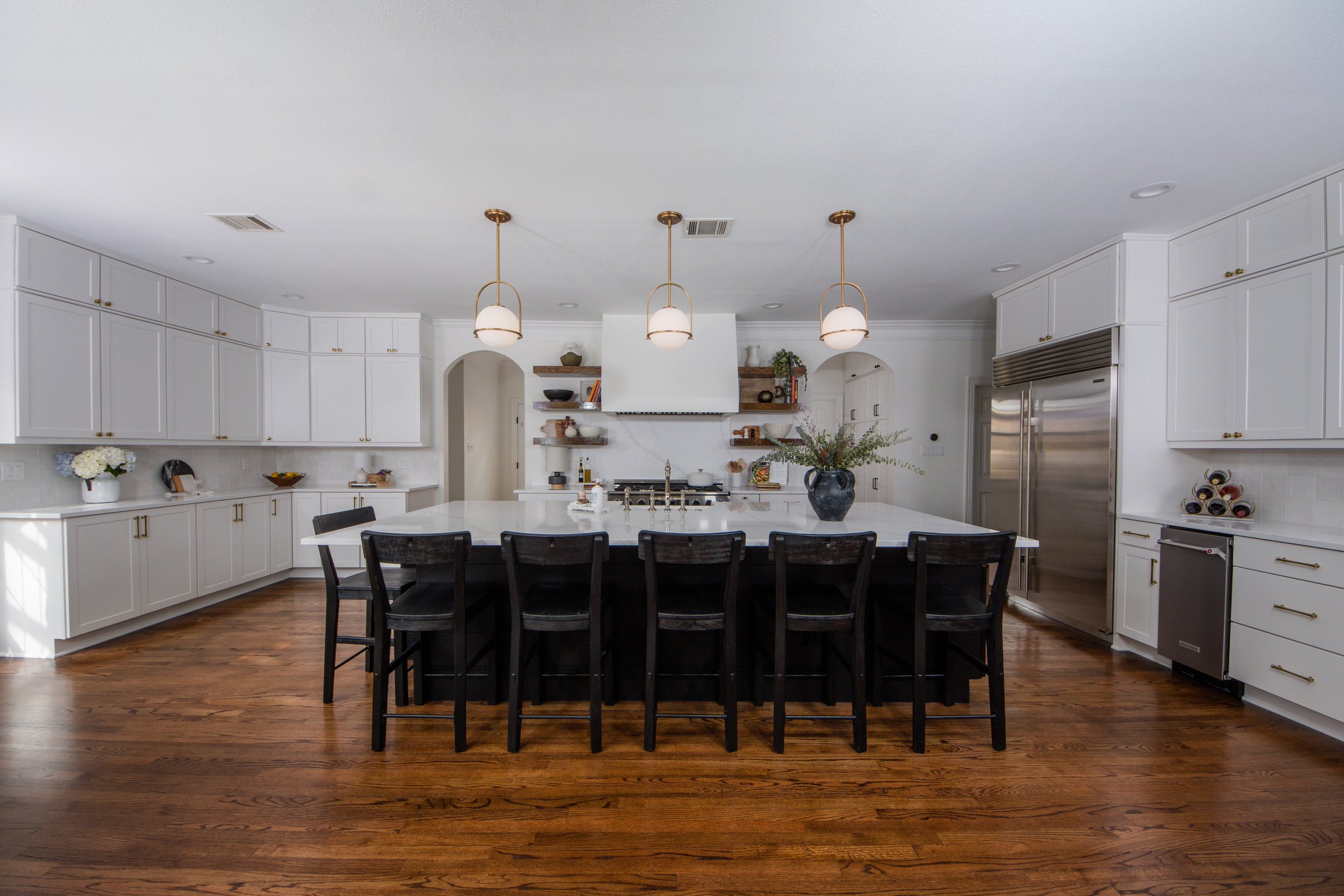How to Balance Your Open Concept Kitchen Design
The open-concept kitchen has become a cornerstone in contemporary home design, fostering an inviting atmosphere that blends cooking and socializing. This architectural trend enhances the visual space within your home and promotes a more sociable environment where the kitchen operates as the heart of daily life. Our team understands the importance of designing a kitchen that seamlessly flows into your living spaces. Here's how you can achieve a beautifully integrated open-concept kitchen that complements your lifestyle and enhances your home's functionality.
Prioritize a Functional Layout The key to a successful open-concept kitchen is a layout that supports efficiency and interaction. Start by considering how the kitchen aligns with adjacent living areas. For instance, the placement of the kitchen island can serve as a transitional element that connects the kitchen with the living room or dining area. Ensure there is ample space for movement and that major appliances are accessible without disrupting the flow of conversation or movement.
Maintain Cohesive Design Elements Continuity in design elements is critical in open-concept layouts to create a unified look across different areas. Choose a consistent color palette, flooring, and decorative finishes that flow naturally from the kitchen to the living and dining areas. This doesn't mean everything must match perfectly, but there should be a balance that ties the spaces together. For instance, if you have wooden beams or specific architectural details in your living area, incorporating wood accents or similar detailing in your kitchen can enhance visual continuity.
Opt for Integrated Appliances Opt for integrated appliances concealed behind cabinetry doors to maintain a sleek, discreet appearance. This helps the kitchen blend more seamlessly with the living area and enhances the overall aesthetic by minimizing visual clutter. Appliances like refrigerators, dishwashers, and microwaves can all be integrated into cabinetry for a cohesive look.
Consider a Multi-Functional Island The island often becomes the centerpiece of an open-concept kitchen, serving multiple purposes from prep space to dining area and social hub. Consider adding features such as a sink or cooktop to the island to make food preparation more engaging while still being part of the conversation. Additionally, incorporating seating at the island encourages interaction and can transform the space into an informal dining or lounging area.
Effective Lighting Solution Lighting plays a significant role in defining zones within an open layout. Use a combination of task, ambient, and accent lighting to differentiate areas while maintaining unity. For example, pendant lights over the kitchen island can provide focused task lighting and serve as a decorative element that defines the kitchen area. Similarly, adjustable lighting can adapt the atmosphere from functional food preparation to relaxed evening gatherings.
Enhance Functionality with Smart DesignIn an open-concept kitchen, it's essential to enhance functionality without compromising on style. Innovative storage solutions, such as pull-out cabinets, spice drawers, and hidden charging stations, ensure that everything has a place; reducing clutter and maintaining an orderly appearance is crucial in an open space.
An open-concept kitchen is more than just a design choice; it's a lifestyle statement emphasizing openness and connectivity in your home environment. At KM BUILDERS, we are dedicated to crafting beautiful kitchen spaces and building a bridge to your living areas, enhancing both functionality and interaction. Whether renovating an existing space or designing a new home, consider these elements to ensure your open-concept kitchen is as efficient as it is inviting.
Are you ready to start your Remodeling Journey with KM BUILDERS? Click below to get started!
Welcome to the KM BUILDERS blog! Our team of designers and architects share inspiration for kitchen design, bathroom design, transformations and more! Enjoy reading!
Looking for design inspiration?
Ready to get started on your Remodeling Project?!









