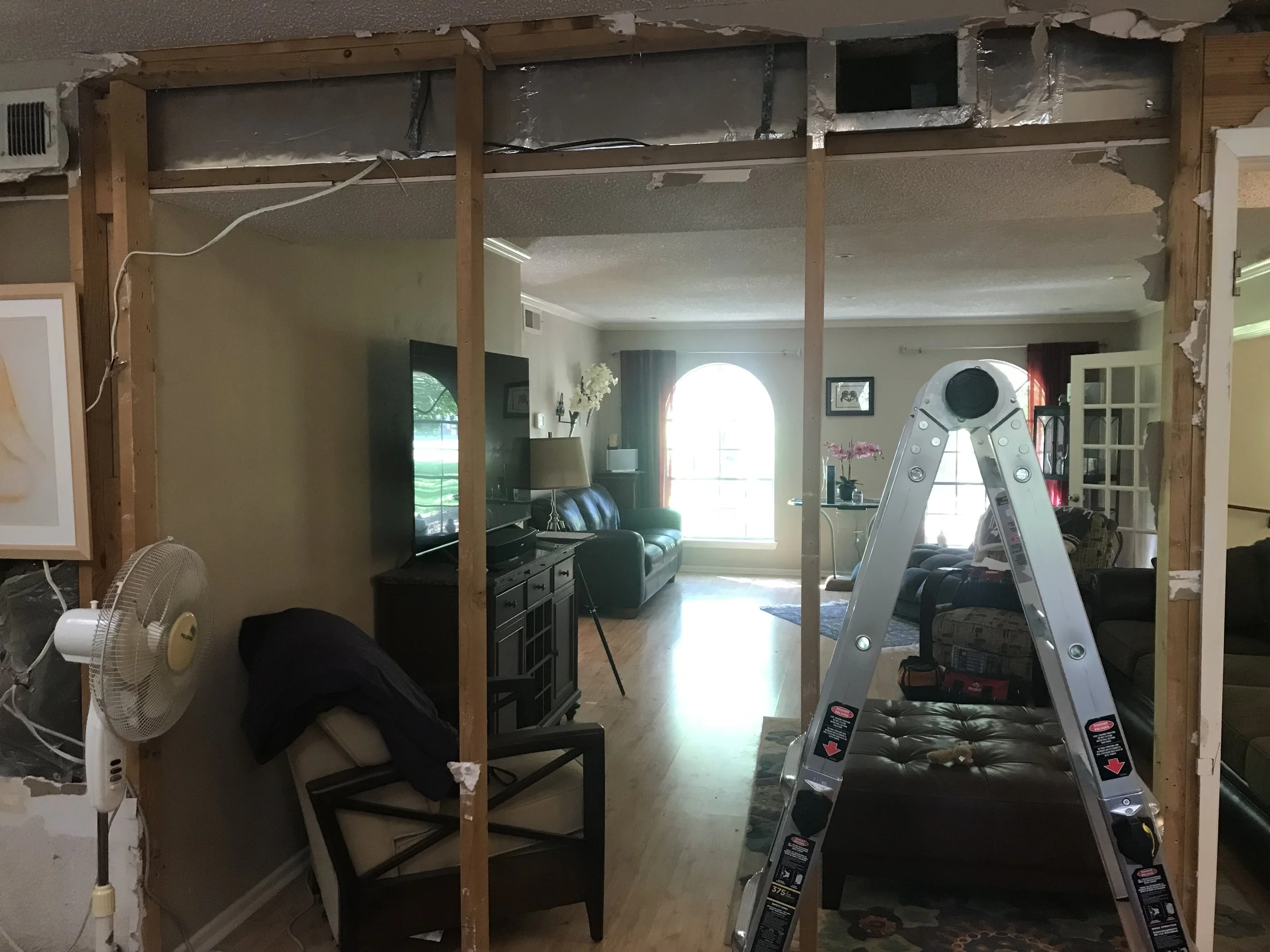Garden Ridge Transformation Story
This is a transformation story we can all relate to. Our client's family felt like their living room was cut off from the kitchen and felt like they were living in a cave because the room lacked natural lighting.
When our clients first laid eyes on their split-story home, it was love at first sight. The home had a large yard with an oversized deck and a pool, making it perfect for entertaining guests. Although the home was older, it had a spacious kitchen with an island in the middle. The home had a certain charm and character that only older homes can provide, making our clients love it even more! However, the home did have one flaw that they were unhappy with: the separation between the living room and kitchen.
Their living room had low, popcorn ceilings that made their home feel dark and crowded. They even compared their living area to a cave because it lacked natural light. The living room was also completely separated from the kitchen. When you walked in the front door, you had to walk past the living room to reach the kitchen. Our clients were often voted as the house to host special celebrations and gatherings, so it was important to have an open-concept layout. To give their home an open concept layout design, they attempted to separate the kitchen and living room themselves by removing a wall but soon found the task to be overwhelming when they realized it was a load-bearing wall.
This is where KM BUILDERS came in to help. After listening to our client's wishes and looking at the details of the wall they had tried to remove, we discovered that the wall was not only load-bearing but also stored the AC unit for the downstairs portion of the home. The surrounding walls had low hanging furr downs due to the ductwork from the central AC unit. We gave our clients the option to reroute the air ducts while still providing them with a raised ceiling for their open-concept design, but they chose to go with a ductless AC system instead.
By choosing the ductless AC system, we were to save them the cost of rerouting all the air ducts for the downstairs portion of the home and remove an AC closet from the front entryway of the home. This allowed us to make the interior entrance of the home feel much more inviting and open. We also removed the dated popcorn ceilings and raised the ceilings to make the space feel more spacious and modern. While we only removed one wall and half of another wall, these updates alone made the home feel so much bigger and almost doubled the living room space without having to do a room addition!
Another feature that was high on the client's wish list was to bring the outdoors indoors. They wanted to connect their indoor space with their outdoor living space for more entertaining space. To help bring their vision to life, we removed the old brick fireplace from the backside of the home and replaced it with two large sliding glass doors. These doors now fill the whole kitchen and living area with much-needed natural light and allowed the clients to have a gorgeous view of their landscape, deck, and pool. The views are so grand that they can be seen from the front of the home right when you walk in.
Then, to create a more inclusive entertaining space for the client, we added a window above the sink that opens out to the patio! This unique window is a door with a large single glass insert that flips up with two pistons. This is very similar to how the back window of a car opens up. This window sits on a countertop that is level with the countertops inside the kitchen. The client absolutely loved this feature, saying that not only was it convenient to serve guests on the patio but that it's also helpful to unload groceries!
As we continued with the remodel, the couple started to see how beautiful their home was and how their outdated kitchen was now an eyesore. After careful consideration, our clients also decided to remodel their kitchen. To help keep costs down, we decided to keep the same layout as the original kitchen but replaced all the finishes in the kitchen. We installed all-new cabinetry, countertops, and backsplash for the kitchen. We also added new floating glass shelves next to the beautiful new window design. Next, we installed new Luxury Vinyl Plank flooring throughout the living area and kitchen for a continuous look. For the finishing touch, we removed some built-in cabinetry that took up space in the dining area directly across from the kitchen. By eliminating the cabinetry, we gave our clients more space in the dining area to fit a larger table for their family and friends.
Our client originally only wanted to remove one wall but then fell in love with our work and decided to upgrade their whole downstairs. They were so happy they decided to remodel their living area and kitchen at the same time because they were ecstatic with the results! The results were worth every penny, and we are so glad to have been a part of their transformation process.
If you're ready to have your own transformation story, give my team a call at 210-680-5626.
----KM BUILDERS is San Antonio's premier design-build remodeler specializing in kitchens, bathrooms, room additions, and whole-house remodeling. We boast the largest in-house staff in San Antonio offering architectural design, interior design, and cabinet design for all your home remodeling needs!----






