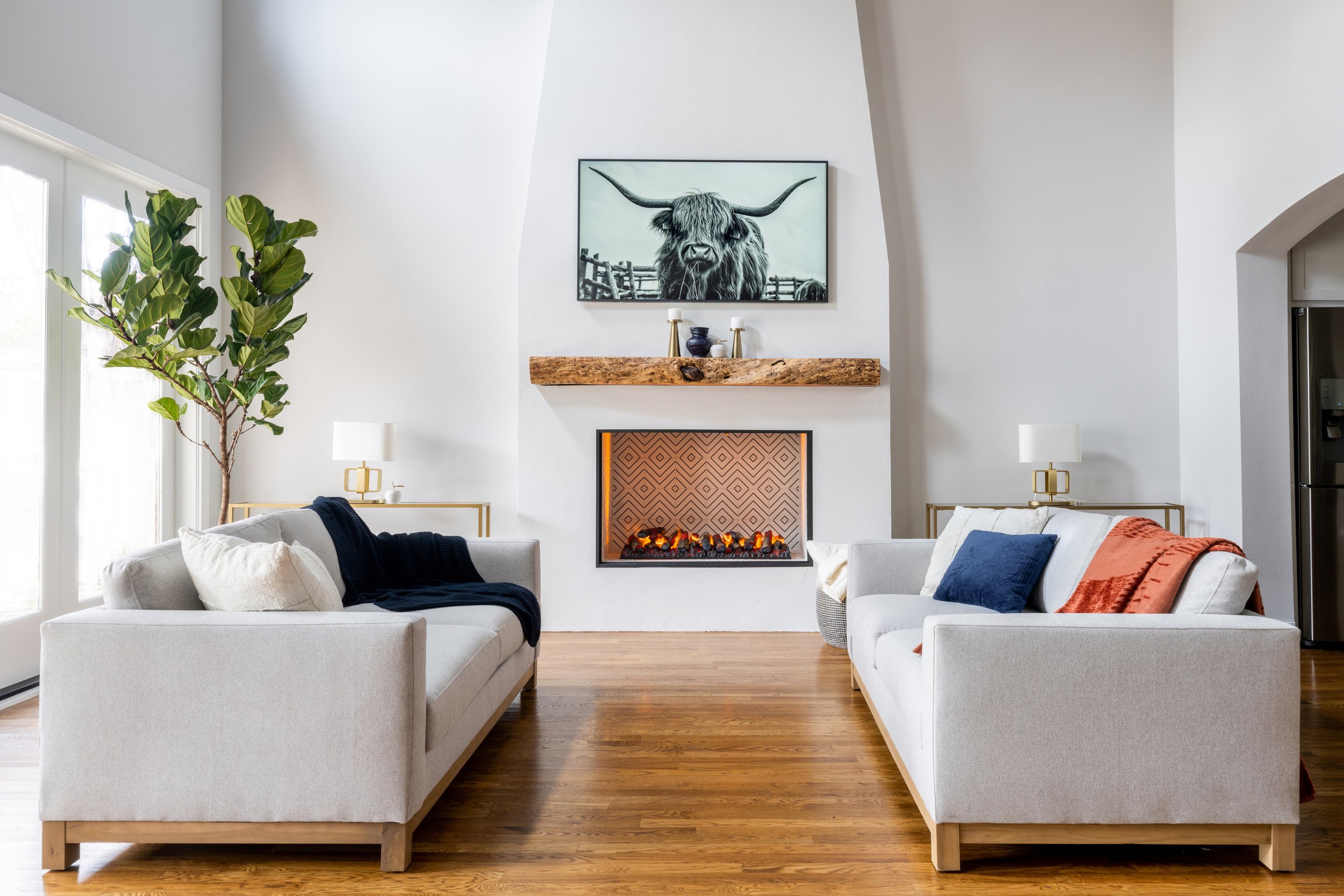Canyon Lake Transformation Story
If you had a lakefront view from your home, would you ever want to leave?
When our client bought her home that overlooked Canyon Lake, she knew it would be her forever home. She was just minutes from Canyon Lake and she could walk out to her back patio to beautiful views from the lake. She could imagine herself sitting out on the deck with the firepit burning and enjoying all the scenic views the home had to offer. While the views from the lake were beautiful, the rest of her home needed a little bit of work.
As you walked into the home, you first walked into the kitchen. The kitchen was quaint and average in size with an L-shaped design. The washer and dryer were also in the kitchen. However, they weren’t tucked away in a closet or a corner in the kitchen. They were sitting out in the open as part of the kitchen layout. Our client could cook dinner and fold her laundry simultaneously. The kitchen also felt closed off from the living room because there was a small pony wall with rails where the washer and dryer were with an opening that looked out into the living room, but it wasn’t wholly open to the living room.
The home had three small bedrooms and two bathrooms. The smallest guest bedroom was the perfect size for a small office space. The other bedroom was the children’s bedroom and then the small primary suite. Whenever out-of-town family members or other out-of-town guests wanted to visit, they would either have to take over the children’s bedroom, sleep in the small office room, or sleep in the living room. While there was nothing wrong with that, it was hard to have guests over and share the one guest bathroom.
Although the home had its quirks, our client loved being close to the lake and having lake views from her patio. She was willing to do whatever it took to make the house work for her and her family. After meeting with our team, we came up with a new design that would include a new kitchen, a dedicated laundry space, and a new master suite. Our client loved the idea and was excited to move forward with the project.
As we began construction for the grande primary suite, we started by excavating about four feet down into the ground to make room for the new foundation. To support the new foundation, we installed three concrete beams, and we also built a retaining wall around the new basement addition protecting it from the surrounding soil. For the new staircase leading down to the basement master suite, we converted part of the small office room into the new stairway.
stained concrete floor for both the bedroom and bathroom. The bedroom features his and hers closets, a window bench in between the closets, and beautiful double doors that led out to the new deck. We added a new covered swing bench for our client to enjoy her lake views on the deck. The bathroom features a beautiful clawfoot tub, walk-in shower, and new vanity. As part of the finishing touches, we also built a custom headboard for the new primary suite.
Not only did the addition allow us to give our client a true master suite, but it also allowed us to provide her with a green roof design! We created a green space for her by designing the addition with a parapet-style roof that we then insulated and waterproofed. Once the structure was sealed and waterproofed, we filled the roof structure with soil and laid down fresh sod. By creating this green space, our client was finally able to plant a few flower beds and decorate her new green space with potted plants.
Before we started remodeling the kitchen, we had to relocate the washer and dryer. Since we were already using part of the office room for the new staircase, we used the remaining space of the office room to relocate the washer and dryer, giving our client a dedicated laundry space. With the washer and dryer relocated, we took down the wall where the washer and dryer were originally located, giving the main living space an open concept design. With the washer and dryer gone, we installed a beautiful island with butcher block countertops that allowed the homeowner to have additional seating and prep space for cooking. We also installed all new appliances, new countertops, and a new backsplash that extended to the ceiling.
By the time the remodel was finished, our client had a brand new home. We took this small three-bed, two-bath home and transformed it into a four-bed, three-bathroom home with two primary suites! The old primary suite is the perfect space to accommodate out-of-town guests without having to fight over bathroom space. The new kitchen design allows our client to cook in the kitchen but still be a part of the conversation in the living room. The new kitchen island also enables our client to have additional dining and seating space.
After her home was beautifully remodeled, she was so happy to have her forever home finished. If you’re ready to have your forever home transformed, call our office at 210-680-5626 to schedule your First Look Consultation! Our team is always happy and ready to find a design solution to take your home and turn it into your forever home.
Are you ready to start your Remodeling Journey with KM BUILDERS? Click below to get started!
Welcome to the KM BUILDERS blog! Our team of designers and architects share inspiration for kitchen design, bathroom design, transformations and more! Enjoy reading!
Looking for design inspiration?
Ready to get started on your Remodeling Project?!











