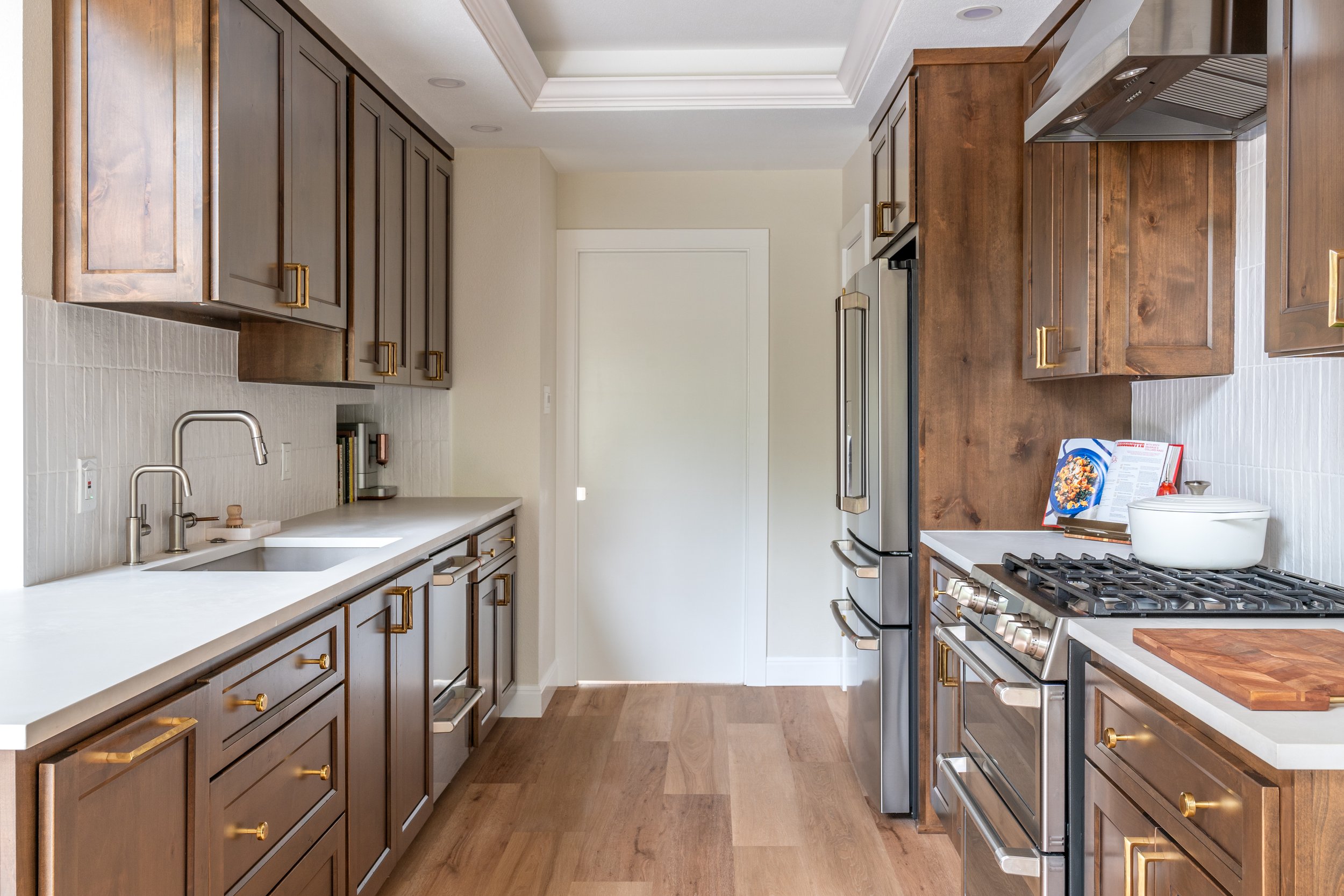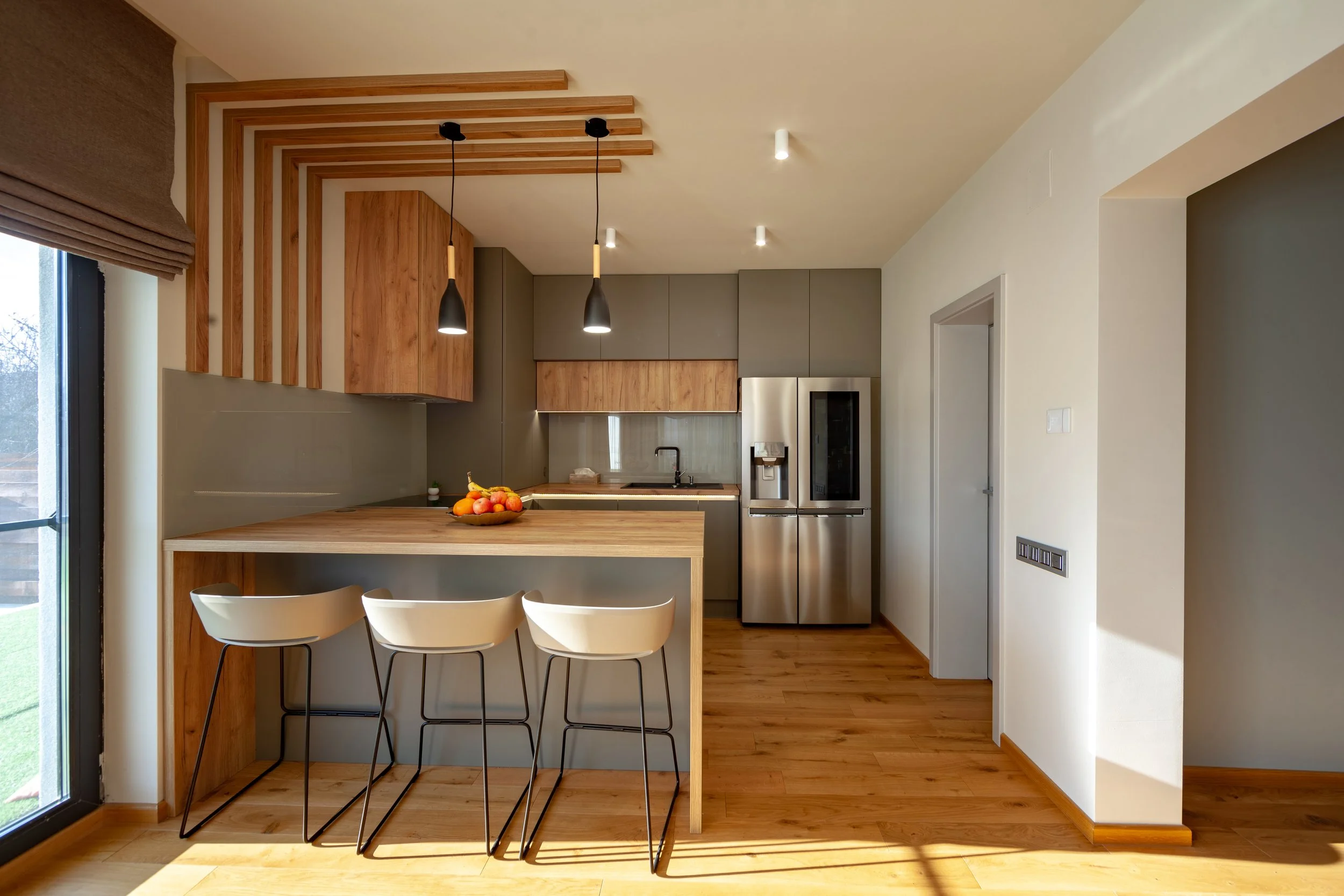Best Kitchen Layouts for Easy Flow and Efficiency
When it comes to kitchen design, functionality is just as important as aesthetics. A well-thought-out kitchen layout ensures smooth movement, efficient cooking, and ease of access to essential areas. Whether you're planning a complete kitchen remodel or making updates, choosing the right layout can transform your kitchen into a space that’s not only beautiful but also highly functional. Let’s explore the best kitchen layouts for creating an easy flow.
Galley Kitchen Layout
A galley kitchen features two parallel walls lined with cabinets and appliances, creating a narrow, efficient space.
Benefits: The galley layout is perfect for optimizing smaller spaces. It allows for easy movement between work zones and can feel more spacious with the right lighting and design. This layout is especially efficient for one or two people working in the kitchen.
Ideal For: Smaller kitchens or homes with limited square footage
Kitchen Remodel Near Shavano Park
L-Shaped Kitchen Layout
The L-shaped kitchen is one of the most popular layouts for homes of all sizes. With cabinets and appliances along two adjacent walls, this layout naturally creates a triangular flow between the stove, sink, and fridge.
Benefits: The open space in the center makes this layout perfect for adding an island, which can provide extra prep space and seating. The L-shape also allows for easy movement between cooking zones and offers excellent storage opportunities.
Ideal For: Small to medium-sized kitchens, open-concept designs
Kitchen Remodel Near Alamo Ranch
U-Shaped Kitchen Layout
A U-shaped kitchen (also known as a horseshoe layout) is ideal for homeowners who want maximum countertop and storage space. With cabinets and appliances on three walls, this layout is highly efficient for cooking.
Benefits: The U-shaped layout creates a natural work triangle and offers plenty of space for multiple people to cook at once. It also provides ample room for cabinets, allowing for organized storage of kitchen essentials.
Ideal For: Larger kitchens, families who love to cook together
Kitchen Remodel Near Shavano Park
Island-Centered Kitchen Layout
Adding an island to your kitchen can enhance both the look and functionality of your space. The island layout works well in larger kitchens, where an island can act as a central hub for prep work, cooking, and dining.
Benefits: An island adds extra counter space and storage. It also improves kitchen flow by providing additional work surfaces and creating a gathering spot for family and guests.
Ideal For: Open-concept kitchens, large families, or those who entertain frequently
Kitchen Remodel Near Stone Oak
Peninsula Kitchen Layout
A peninsula kitchen is similar to an island layout but connects the island to a wall or row of cabinets. This layout maximizes countertop space and offers seating without taking up additional floor space.
Benefits: The peninsula acts as a natural divider between the kitchen and adjoining rooms, offering space for seating and extra prep areas. It helps maintain a good flow while making the kitchen feel open and connected to the rest of the home.
Ideal For: Smaller spaces where a full island may not fit, open-concept homes
How to Optimize Your Kitchen Layout for Flow
Regardless of the layout you choose, here are some tips to optimize flow:
Apply the Kitchen Triangle: Ensure that your sink, stove, and fridge form an efficient triangle to minimize unnecessary steps.
Plan for Traffic: Make sure pathways between work zones are clear and spacious enough for people to move through comfortably, especially in kitchens where multiple people cook.
Maximize Storage: Keep frequently used items within easy reach by adding pull-out drawers, deep cabinets, or a pantry near the prep area.
Add a Prep Space: Whether it's an island or a designated countertop, having a prep zone can make food preparation faster and more enjoyable.
Choosing the best kitchen layout for easy flow is all about maximizing efficiency while maintaining a beautiful design. Whether you prefer the open feel of an L-shaped layout, the compact functionality of a galley kitchen, or the extra storage space of a U-shaped design, selecting the right layout can transform your kitchen into a highly functional, stylish space. Start planning your kitchen remodel today and create a kitchen that offers both easy flow and lasting comfort.





