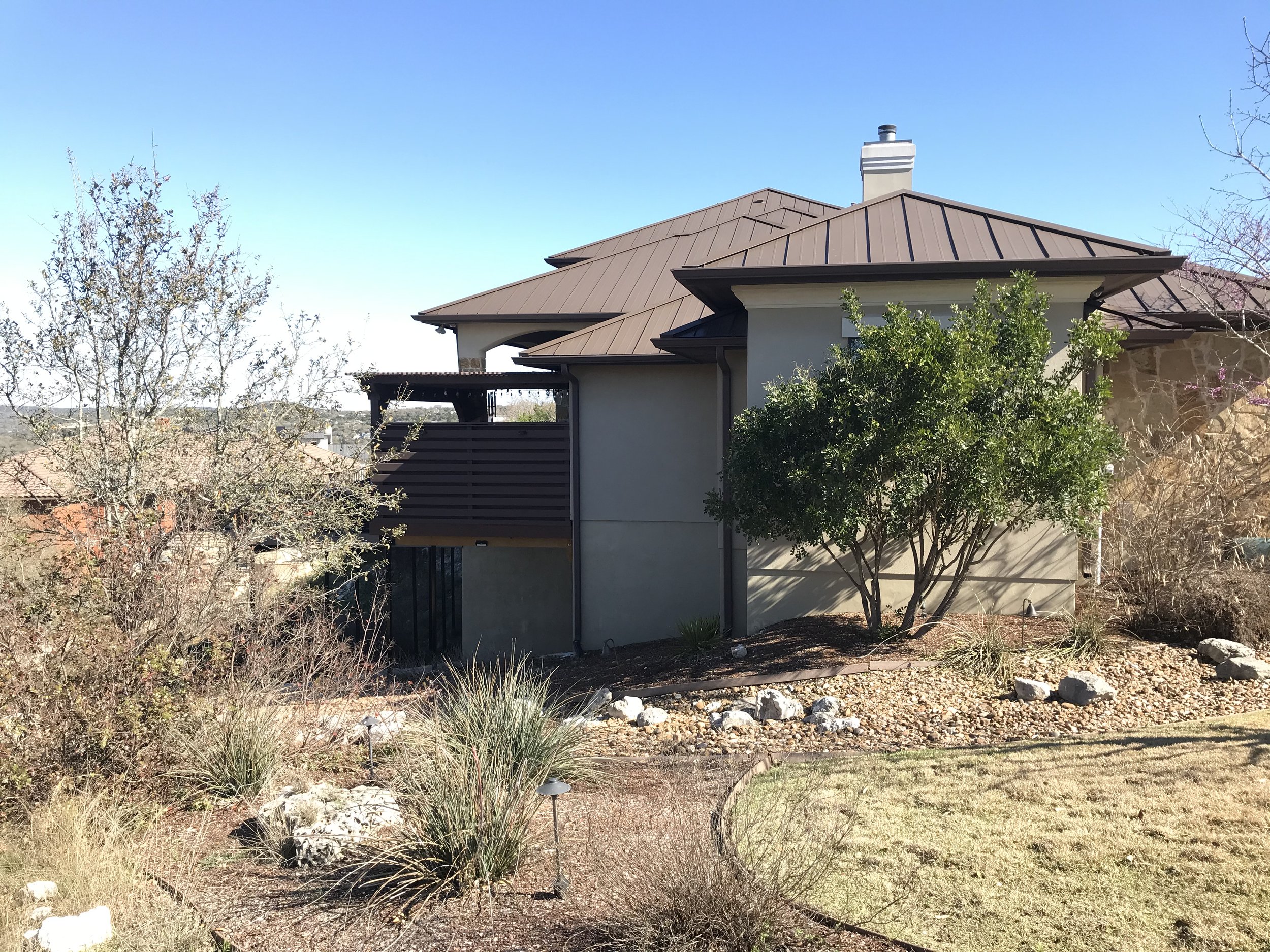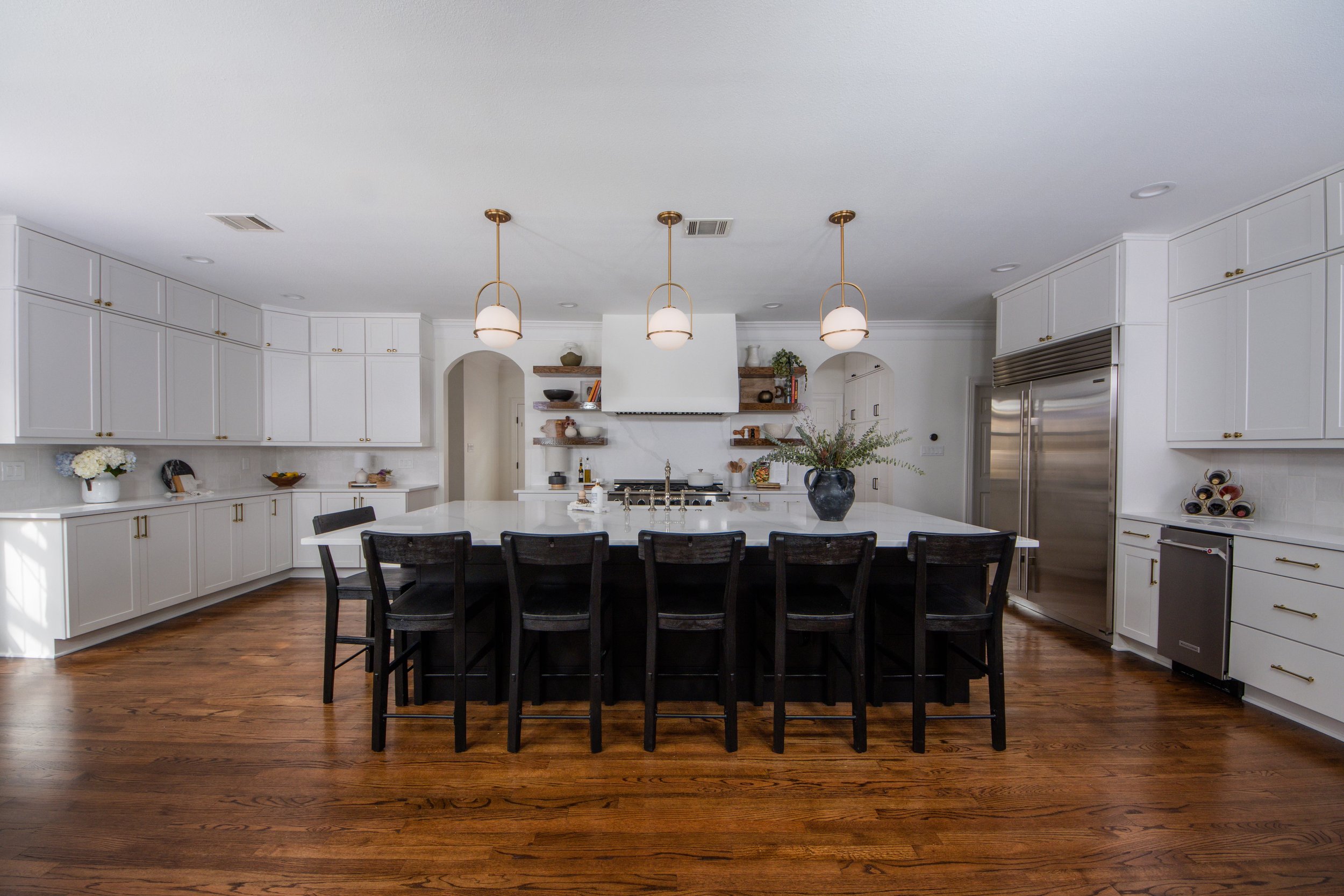
#DivaDen
Custom Closet Room Addition | San Antonio, TX 78255
Custom Closet Addition | SQFT: 443
Unveiled in the Canyons of Scenic Loop:
A Custom Closet Addition
Press the play button below to watch the dynamic duo, Keith & Morgan, dive in to every chic and luxurious detail of this break taking custom closet addition.
Welcome to the Grand Reveal of our latest project, a stunning custom closet edition nestled in the Canyons of Scenic Loop! This unique endeavor was undertaken to fulfill our client's long-held dream of having a personal sanctuary within their home. The meticulous attention to detail and innovative design solutions truly make this closet oasis a standout addition. Let’s get into the details, shall we?
The Details
The interior design of this closet involved meticulous customization, including beautifully custom-crafted cabinets that balance concealed storage and stunning display areas.
A thoughtful color scheme…
The color scheme was thoughtfully curated to harmonize with the style of the rest of the home. Cream cabinets with oil-rubbed bronze glazed cabinet doors with black accents in hardware, the chandelier, custom mirrors and pendants added modern elegance and glamour. An exquisite granite countertop was carefully chosen to tie every inch of this elegant room together.
To create a luxurious ambiance, we incorporated full-length mirrored doors, transforming the closet into a tranquil, spa-like haven.
Is there anything more relaxing than your own personal makeup vanity in your closet? We don’t think so!
When those crystal chandeliers are dimmed just right, with your favorite feel-good show on the tv…. “Uh, sorry, I have a date with my closet!”
Morning coffee, anyone?
Given the closet's visibility from the primary bathroom, clever design elements were employed to ensure a seamless flow between the spaces.
This included removing a linen closet and replacing it with cabinetry at the base of the staircase, which serves as a wine refrigerator and coffee bar accessible from both spaces.
Creating this custom closet addition was a true privilege and a testament to the collaboration between design and construction teams. It has now become a sanctuary where our client and friend can relax and rejuvenate. With the lighting dimmed, soothing music playing and an essential oil aroma creating a serene ambiance, the space now serves as the personal retreat they’ve always wanted.
We hope you get a chance to watch the entire video at the beginning of this article, you do NOT want to miss an ounce of this beauty room’s details!
Please continue down our page to see striking before and after’s, the entire project gallery and how to schedule a consultation to begin YOUR remodel!

LET'S DO THIS
Before & After
Project Highlights
Luxurious Make-up Vanity
Beverage Station
Custom Storage Solutions





































